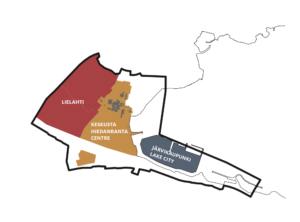The Hiedanranta City District
The plan is to turn Hiedanranta into a sustainable city district, consisting of three subareas: Hiedanranta Centre, Lake City and the new Lielahti. The construction is planned to start in early 2025 and the first residents to move in their homes in 2026. Hiedanranta already houses independent culture and activities, and the aim is to preserve these also in the district of the future.
residents planned
minute tram ride from city centre
hectares
Master Plan is the Starting Point for Planning
The land use master plan for the new Hiedanranta city district was approved by the Tampere City Council on 8 June 2020. The aim is to create a diverse urban structure that combines housing, working, leisure and services.
The master plan presents the structure of the neighbourhood, the traffic networks, the principles of waterways, parks and recreational areas as well as an assessment of the impacts of the plan.

The City District of the Future and its Subareas
The New Lielahti
Hiedanranta and Lielahti form the regional centre of western Tampere and a significant trade and retail area. The current buildings of Lielahti and the renewing blocks will be intertwined with pleasant public spaces and parks.
Central Park on the eastern side of Lielahti frames the area and offers an opportunity to spend time in nature. Housing will be built along Enqvistinkatu, the blocks north from it and along Lielahdenkatu.
The new Lielahti (PDF)Hiedanranta Centre
The Hiedanranta Centre will be built on the shore of Lake Näsijärvi, in a hub of different traffic connections and in connection with the historical factory buildings and manor setting. Squares and green areas will add nature and a sense of space to the centre.
Central Park will become a green area covering 9.4 hectares with a stormwater park, plantings, valuable trees and places for playing and relaxing. The Nottback chapel, the graveyard and the historical monument area in the Kraemer park will be incorporated into the park.
Hiedanranta Centre (PDF)Lake City
Lake City offers experiential housing by water. The area will include different home types from high-rise apartment buildings to terraced houses and townhouses. The blocks will have both open lakeside scenery and sheltered courtyards.
The tram will run through the island, and you can park your car in the garages on the southern side. Lake City will grow into a unique residential area where services are primarily located along the tram route.
The Lake City (pdf)The North Blocks are Hiedanranta’s first residental area
The contruction of the city district will begin from the “North Blocks”, north to the factory complex. The plan area is about 7,5 hectares and includes Tehdaskartanonkatu (street) all the way to Lielahdenkatu. The first plot sale competition starts in June 2022 and the construction will begin in 2025.
Visualisation: MY Architects
